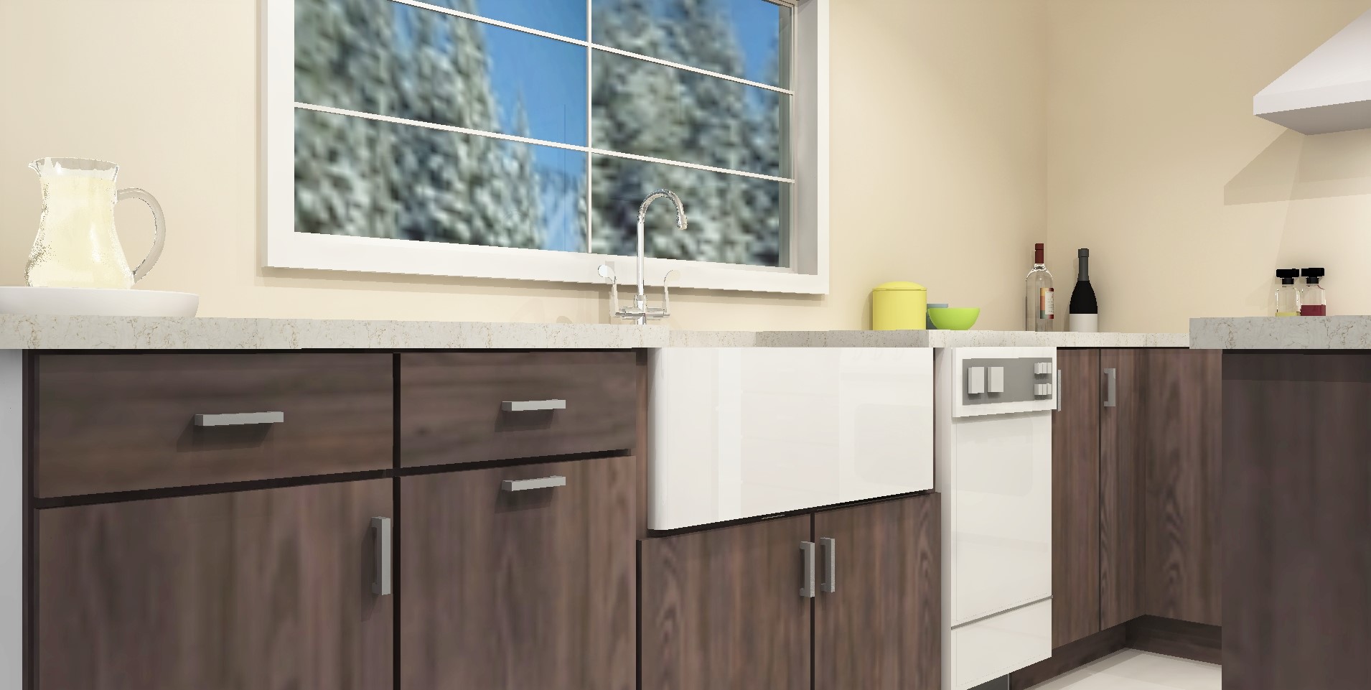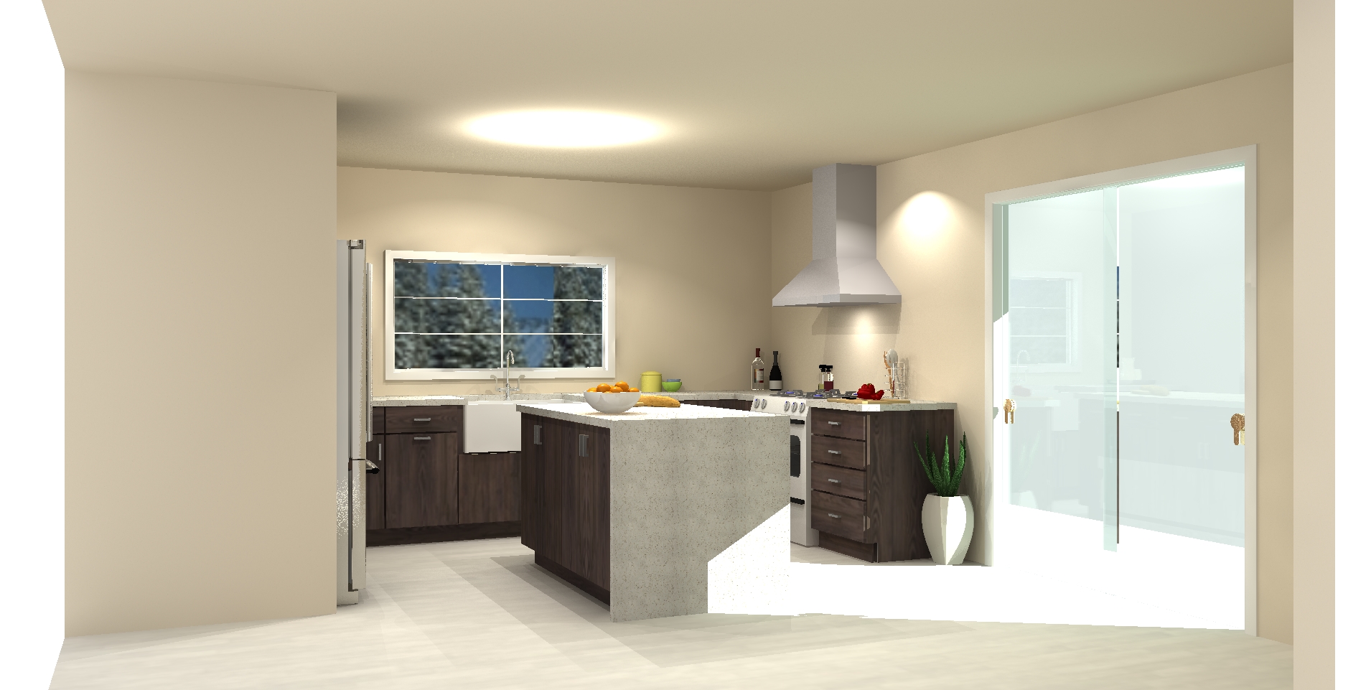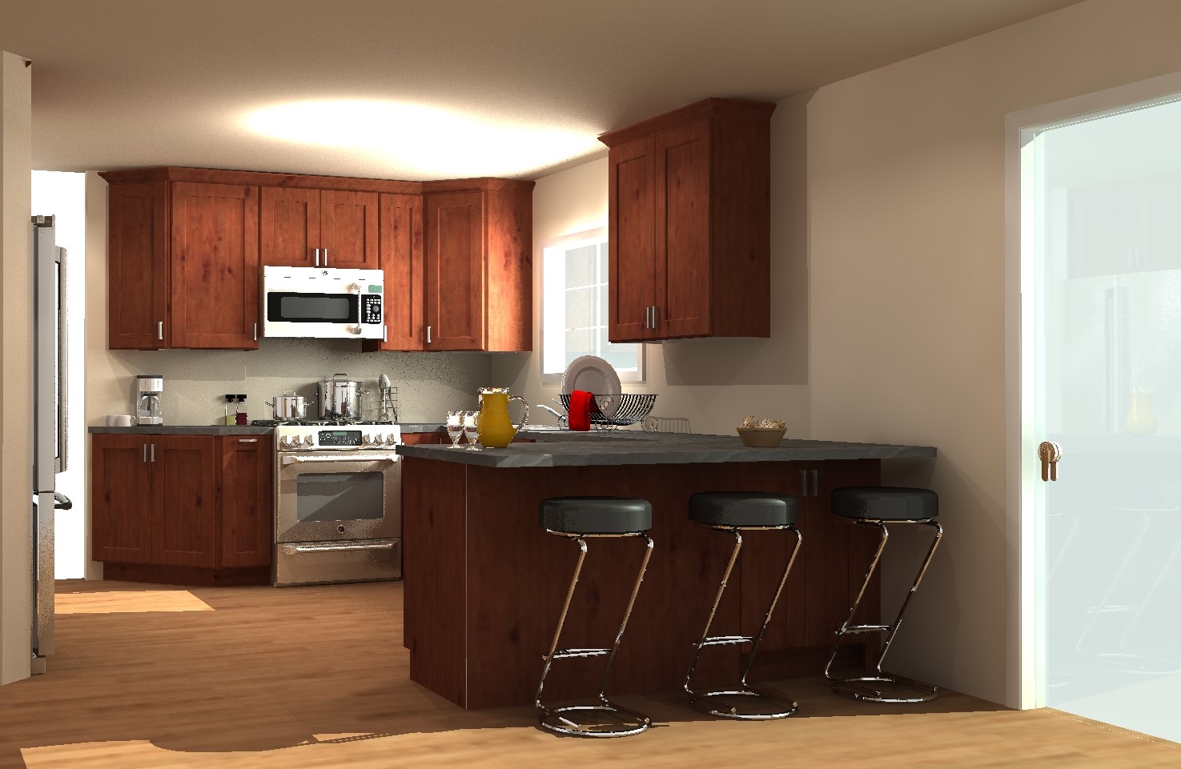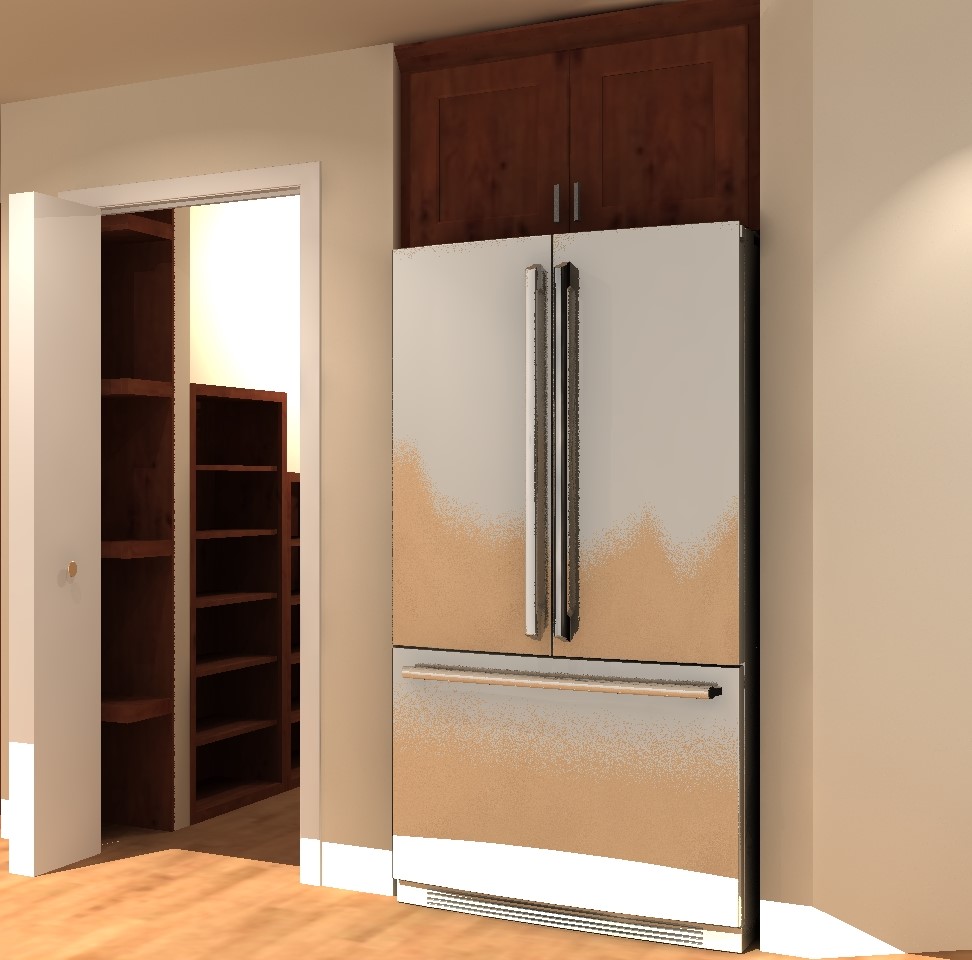Follow us on Instagram...please?
/Here at Cabinets by Sun Ray, we have been VERY busy creating wonderful kitchen and bath spaces throughout Northern Arizona. Generally speaking, it takes a few weeks from the time we install cabinetry to the time the project is complete and ready for photos. As such, we post photos along the way (through our Instagram account). These photos are then shared to our Facebook page and ultimately end up as links on our website.
In the coming weeks, we will be updating our page to include a "Gallery" section that will add more photos from projects that we are working on. In the meantime, please "Like" us on Facebook and follow along with our projects through our Instagram account "Cabinets by Sun Ray."
Cheers,
Jason













