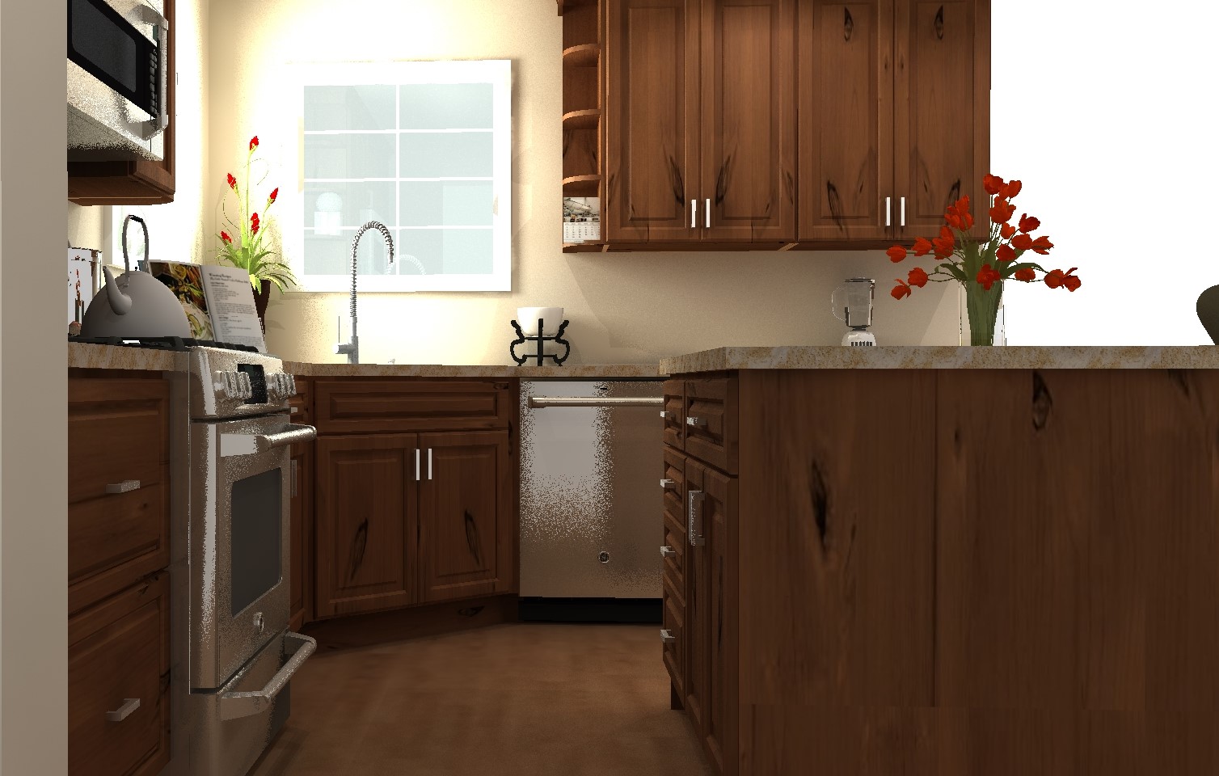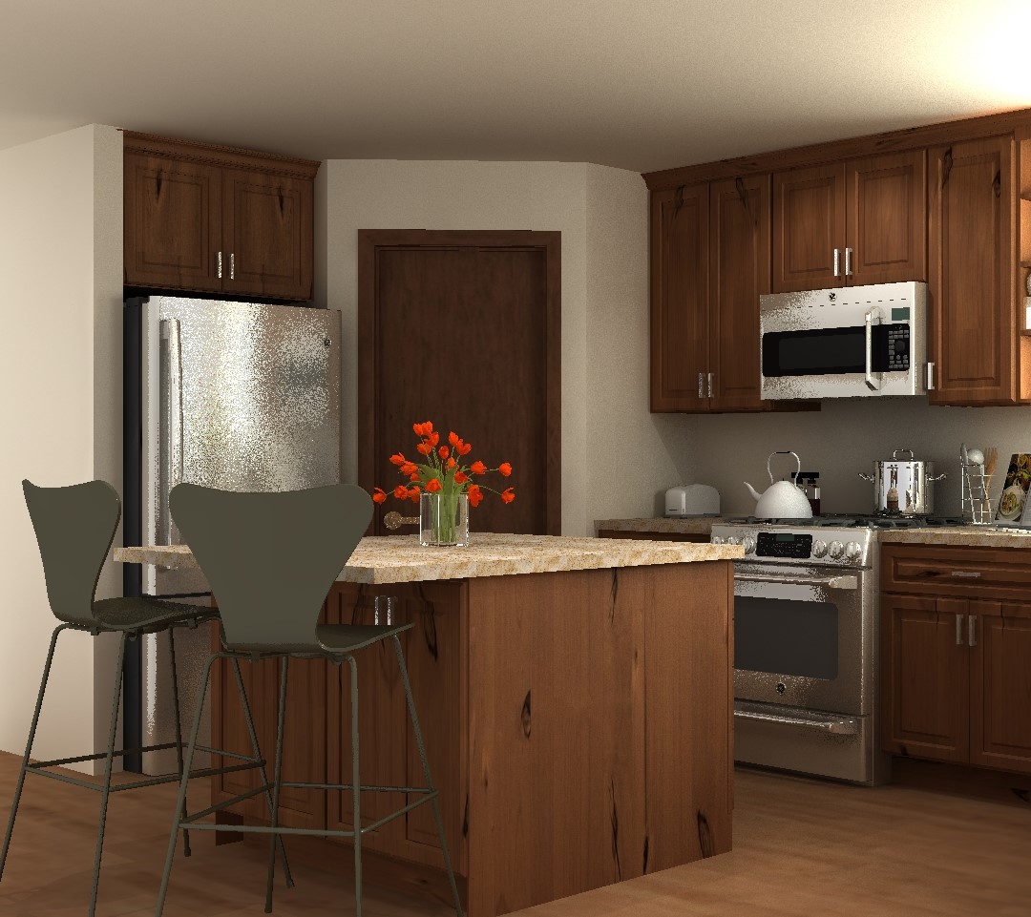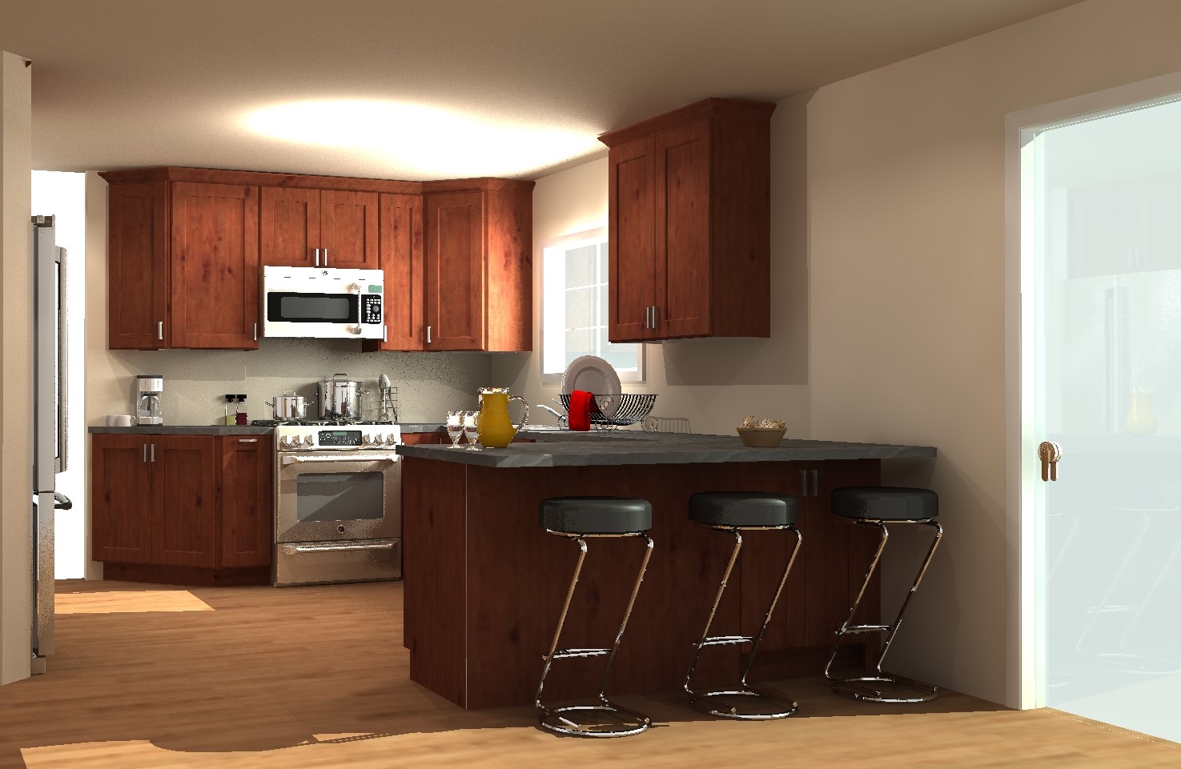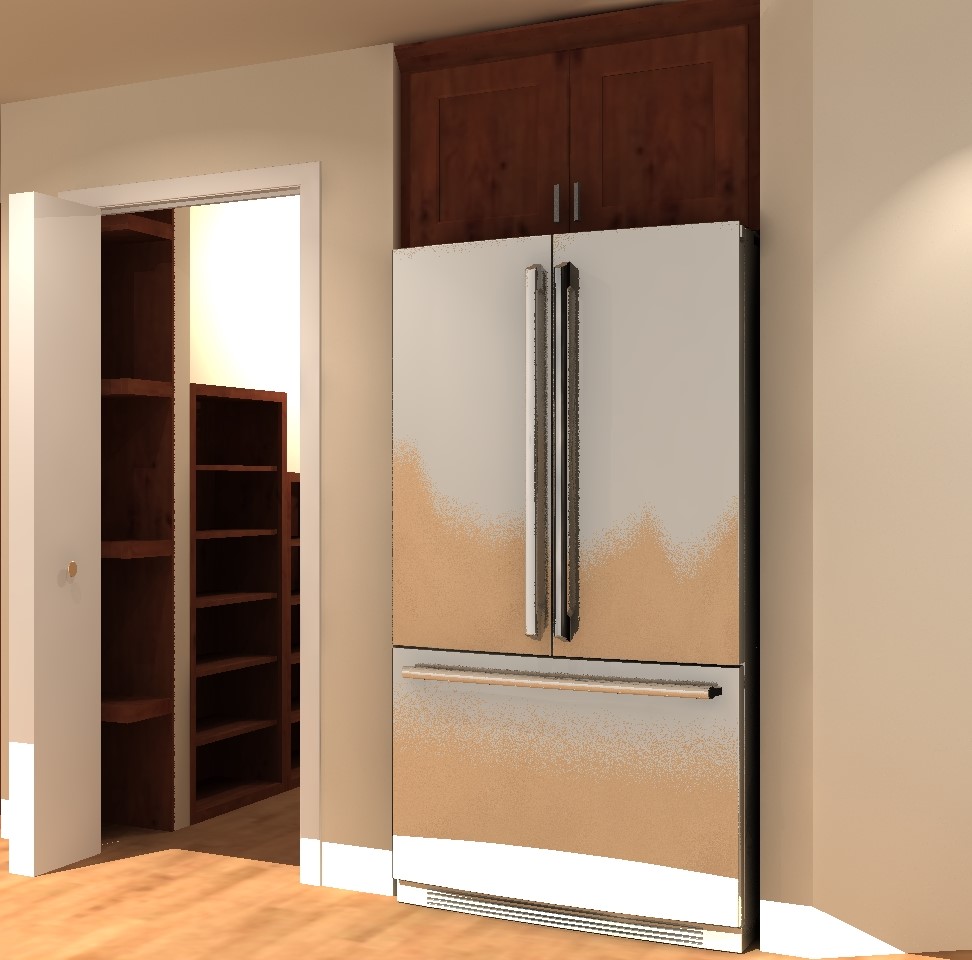A Rustic Getaway (New Build)
/A humble abode tucked away in the outskirts of Flagstaff is where you’ll find this cozy Kitchen. Although the client had a small space to fit all her appliances, we arranged them in an effective manner to ensure an efficient flow in the kitchen.
The small but mighty island helps break up the space, offering space for children, family or friends to relax while still being apart of the hustle and bustle. Many large drawers and roll outs fill this space to optimize storage. Upper cabinet shelving smooths the end of each run towards the windows and without crowding the sink area, offers even more storage.
The knotty wood and medium stain brings a natural and homey element into the space. In contrast, a more decorative door style still provides décor. Granite tops tie every element together in this perfect home for two.











